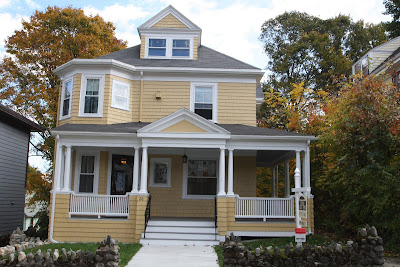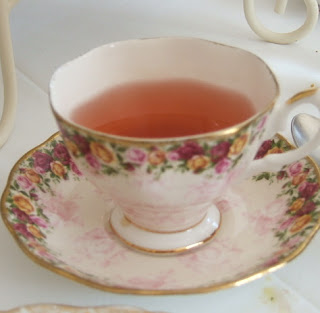Hidden Gem on Nobility Hill
A few Sundays ago I went to an open house at this home at 26 Chestnut St, Stoneham. The home was for sale by the owners and I wanted to go in and introduce myself as a mortgage lender. I figured the owners would probably need a mortgage for their next home.
I had a nice conversation with one of the owners, the husband is an electrician and he had done most of the work on the house himself. He encouraged me to look around. I'm glad I did because it is spectacular! The asking price is $599,000.
I asked the owner if I could take photos of his home and then blog about it. It wouldbe a treat for my blog readers and it would help spread the word about this beautiful home for sale. The next time I toured the home I met the wife and daughter. The wife has exquisite taste and the home is decorated beautifully. I think I have a similar decorating style. In fact, I asked the couple to call me before they sell any furniture or home items because I am definitely interested.
The home was built in 1902 in a section of Stoneham called Nobility Hill. The original owner was a lawyer and the home has had only three owners!
When you enter the home you will see a lovely foyer complete with a stained glass window and window seats that offer storage.
A view of the window seats. I've always wanted a window seat in my condo and it would be wonderful to have that amount of storage.
A different view of the foyer. I want that table!
Looking to the right of the entrance you will see pocket doors leading to the living room.
It is actually two rooms, one could be a music room and the other the living room.
This is the view of the kitchen from the dining room. Don't you love those french doors?
The kitchen is phenomenal. The island was built by the homeowner.
Another view of the kitchen. I think this would be the biggest selling point of the house.
I love white cabinets in the kitchen. The stainless appliances were gleaming. I like the shiny finish.
Here's the view from the back door, check out the little white stove. It is staying with the home.
A half bath off the kitchen. It is so cute! There are plenty of bathrooms in this home.
I couldn't stop photographing this gorgeous kitchen!
Shall we head to the dining room? I like the rich color on the walls, very regal.
The chandelier is spectacular and so is the fireplace in the wall. It's a great room for entertaining.
A closer look at the fireplace. This room is cozy. I can see a lot of family parties in this room.
There was a charming little alcove off the dining room and it was made into an office. The purple is a perfect color choice in this small space.
Let's go upstairs, there's lots more to see. Look at the stained glass window. It has been restored as has the window jam. As you can see, everything is in tip top shape.
We'll go this way towards the guest bedroom and the master bedroom.
Pretty window in the guest room.
Lovely mouldings around each door.
The master bedroom was sophisticated but warm.
This room has a fireplace too.
A view from the hallway.
Here's the piece de resistance. When I first walked by this room, I thought it was a bedroom and I was sure that the tub was a bed!
What a spectacular vanity! Look at all the storage. The floor is pretty special too.
Nice window treatments in here and throughout the home.
And here's the bath tub I mistook for a bed. Isn't it amazing? Wouldn't it be nice to take a nice long bubble bath here after a hard day at work?
The ceiling is navy blue and it looks great. I would never think of painting the ceiling a dark color but it really adds a designer touch to the shower.
I took this with my wide angle so I could capture the whole room.
Tell me that bathtub doesn't look like a bed! The wood accents add a high end touch.
Gleaming hardwood floors look fantastic in the hallway and throughout the house.
More of the details on the mouldings and doors. It's a nice warm color.
The owner's 9 year old daughter showed the house to me and she said this was her mother's room. I dubbed it the "woman cave".
And this very exotic room is the daughter's bedroom. The bureau was rescued from the side of the road and repainted.
The attic is partially finished. Just one room for now. There is much more space for expansion up there.
The deck was surprisingly large and surrounded by trees. Another great spot for entertaining.
The trees were in full color when I snapped this photo. With a view like this, you don't need to take a trip to see great foliage.
One more view of the deck. You can see how spacious it is. It is right off the kitchen.
I didn't go down to the basement but I am sure it was nice as far as basements go. I hope you enjoyed your house tour and if you knowof anyone who may be interested in purchasing this house, please email me at chatelaine08@gmail.com.











































Comments
Thank you so much for coming to visit me! Greetings to you and well wishes for a beautiful New England winter! Anita
Sarahx